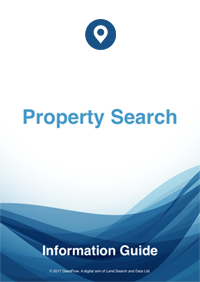Samples and Case Studies
Contents Page 4
- Article Summary
- What to Look for in the Boundary Search Documents
- Address Description
- Revisions and Amendments to the Title Plan
- Party Wall Declarations
- Implied Boundaries
- Boundary Structure Notice
- Land Added to the Title
- Land Removed from the Title
- Deed of Rectification
- Boundary Covenants
- Building Line and T Marks
- Extended Property Description in Conveyancing Deed
- References to Deed Plans
- Walls that are Not Party Walls
- Acreage and Field Parcel ID Numbers
- Party Wall Ownership Provisions in the Associated Documents
- T and H Marks in Associated Documents
- Measurements on Deed Plans
- Other Articles in this Series
Article Summary
This is the fourth and final article in this series and provides samples obtained from researching thousands of Land Registry Title Registers and Title Plans, Associated Documents and Deed Plans, Leases and Lease Plans, Land Law Books, Case Reports and Environmental Reports. Every effort has been made to describe and illustrate the samples as clearly, distinctly and simply as possible, and to organise them in a manageable order. The samples are updated on a regular basis. The samples are included in our Boundaries Information guide and may be downloaded as a free PDF booklet. The articles in this series will help you to understand every aspect of Boundary Disputes in England and Wales. Articles 1-4 can be read by selecting the page tab above the heading of this page.
What to Look for in the Boundary Search Documents
Address Description
A description of the property will be given in the A section of the title register. This will normally be the postal address, with a reference to refer to the area of land edged in red on the title plan (or filed plan, which is the same thing).
Sample A section where the property has a postal address:
1 (20.07.1979) The Freehold land shown edged with red on the plan of the above Title filed at the Registry and being Hazel Dene, Wilmslow, Manchester (SK9 1HL).
Sample A section where the property does not have a postal address
1 (19.8.1969) The Freehold land shown edged with red on the plan of the above Title filed at the Registry and being land on the west side of Heddington Hall Farm, Plough Lane, Wilmslow (SK7 3EF).
Revisions and Amendments to the Title Plan
The Ordnance Survey map is periodically updated with amendments and where it is the Land Registry will follow suit by updating the title plan, which is overlaid on the OS map. If there is a successful application to the Land Registry to determine a boundary this will also result in a title plan revision. Where the title plan is amended or revised a note to this effect will be made in the A section of the title register.
Sample Revision Note of a Title Plan Revision
1 (19.07.2000) A new filed plan showing an amended extent has been prepared.
Party Wall Declarations
Declarations as to boundary walls within the house itself as to whether or not they are party walls are often contained in the A section of the title register. A party wall is presumed to be in the equal ownership of the adjoining neighbours, unless there is evidence that says otherwise.
Sample Party Wall Declaration in the A section of the Title Register
4 The wall separating the building on the property from the building on the said retained land is a party wall within the meaning of the Party Walls etc Act 1996 and shall be upheld and maintained accordingly at the joint expense of the owners for the time being of the properties on either side of it.
Implied Boundaries
The property boundary may be indirectly referred to, i.e. implied, by a statement relating to another matter such as an easement or a restrictive covenant. In the sample below the title register refers to a conveyancing deed that created an easement. The relevant extract has been copied into the register and the Land Registry have retained a scanned copy of the deed, which would be automatically provided with our Boundary Search.
Sample Implied Boundary location
3 The land is subject to the following rights granted by a Deed dated 17 June 1979 made between (1) Elsie Brooks and (2) Andrew Hendre and Jean Hendre (Grantee):
"The right to enter upon the land tinted brown for the purpose of laying and constructing a sewer or drain between the points marked "A" and "B" along the position of the black line drawn on the said plan the Grantee making good all damage occasioned thereby …..
NOTE: Copy plan filed under SK38973331"
The sewer or drain that was built as a result of this easement is impliedly on the other side of the property border. The deed plan attached to the above deed will show the black line and the points running from points A to B.
Boundary Structure Notice
Boundary Structure Notices are usually part of a conveyancing deed dealing with many matters. The Land Registry often make a note in the Register that a particular deed contains a boundary structure notice and that a copy of it has been filed, which means it is available to purchase (and automatically included with a Boundary Search).
Boundary Structure Notices will provide specific information pertaining to a boundary.
Sample extract from the A section of a Title Register relating to a Boundary Structure Notice
"The Conveyance dated 22 November 2001 referred to above contains provisions as to light and air and boundary structures and easements.
NOTE: Copy filed."
Land Added to the Title
A property owner may purchase land adjoining his own and have the land title merged with his existing title. In such instances the Land Registry will enter a statement to this effect in the A section of the title register. In addition the title plan will be revised to show the added land.
Sample extract from A section of a Title Register - additional land added to the title.
8 (23.2.1978) The land edged and lettered C and D in red on the title plan was added to the title on 7 January 1978.
Land Removed from the Title
Some people sell off parts of their land and retain the rest. In such cases the Land Registry remove the sold parcel of land from the vendor's title and create a new title with its own title number, register and plan. The register to the land retained will state in the A section that part of the title has been removed, that it has been allocated its own title number, register and plan and that his title plan has been amended to show the change. The title plan will identify the land removed by edging it in green and printing its new title number in green.
Sample title plan extract showing removed land edged in green
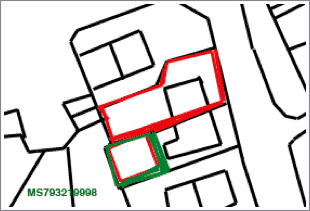
Deed of Rectification
Where an error is made in the drafting of documents, as they sometimes are, it will be necessary to prepare a Deed of Rectification, to correct the error. Such errors need to be corrected by Deed in order to comply with the Law of Property (Miscellaneous) Provisions Act 1989. Upon receipt of the Deed of Rectification the Land Registry will create a new title register and title plan.
Sample extract from A section of Title Register referring to Deed of Rectification
3 (20.01.2001) By a Deed of Rectification dated 13.01.2001 made between (1) James Arkwright (2) Nidsell Lane Ltd and (3) Francis Cuttingsby the extent of the land transferred by the Transfer dated 21 July 1999 shown edged and numbered 5 in blue on supplementary plan number 1 was amended.
Boundary Covenants
There may be restrictive covenants and/or personal covenants that provide clues as to boundary positions, e.g. a covenant that the owner should not erect a wall or fence within a certain distance of a physical structure such as a house. This was the case with the following restrictive covenant:
Sample of Restrictive Covenant in the C section of the Register, providing clues as to the boundary positions
" ….. that no building or erection other than a garden wall should at any time be erected on the said parcels of land within (1) 30 feet to the back edge of the footway in July Street (2) 10 feet to the back edge of the footway to Earls Road (3) that no boundary wall or fence should be of greater height above the footwalk level than 3 feet 9 inches and (4) that no more than one quarter of the net site area or curtilage of any dwelling to be erected on the said parcels of land should be covered with buildings ….."
A purchaser may make a personal covenant (binding on him only, and not on subsequent purchasers) to erect a boundary fence along a route marked with points A and B on a plan, as in the sample below.
Sample of a personal covenant referred to in the B section of the Register, again providing boundary position clues
1 The following are details of the personal covenants contained in the Transfer dated 1 March 1993 referred to in the Proprietorship Register:
"The Transferees hereby jointly and severally covenant to erect a fence between the points marked A and B on the plan annexed hereto within one month from the date hereof to such specification as the Transferees may reasonably require and thereafter to maintain the same in good repair."
Building Line and T Marks
Title Plans do not normally contain T marks, but they do sometimes, as in the sample below. They were included because of a covenant to erect a fence adjoining two roads abutting the property. The extract following the plan below makes reference to a Building Line and the frontages of roads, which defines the boundary positions with further precision.
Sample title plan extract showing the two T marks
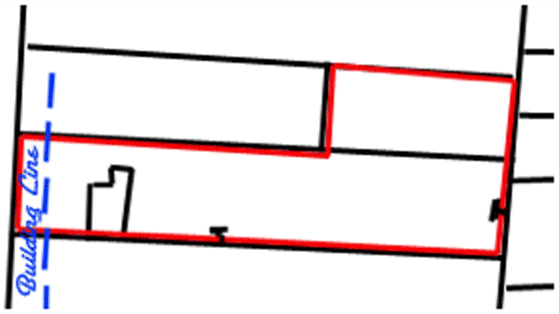
Extract from the accompanying Title Register which refers to T marks and Building Line
1 The Purchaser is forthwith to make if not already in existence and afterwards to maintain a good and sufficient fence to the approval of the Vendors or their Surveyors next the roads and on the sides of his plot marked "T" within the boundary.
2 No building shall be erected between the building line and the frontages to the various roads as shown on the plan.
Extended Property Description in Conveyancing Deed
The Associated Documents often contain very detailed property descriptions, often providing the acreage and dimensions.
Sample Conveyance extract providing more detail of a property description
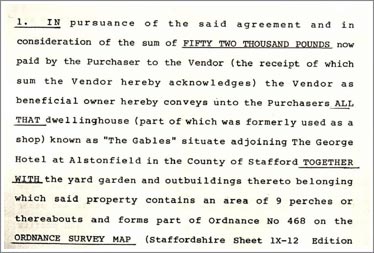
References to Deed Plans
Where a conveyancing deed makes reference to a deed plan this will often contain the most useful information of all the documents in resolving boundary disputes. This is because deed plans will often contain measurements, angles and T and H marks. Deed plans are sometimes professionally drawn, and sometimes little more than a sketch, but useful nevertheless.
Sample deed extract referring to a deed plan
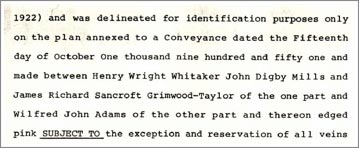
Walls that are Not Party Walls
Sample Title Register relating to Ownership of Walls that are Not Party Walls
"It is hereby agreed and declared that such of the boundary walls and fences as are not party walls and fences shall belong to the Purchaser as indicated on the plan and be maintainable and repairable by him and his successors in title."
In the extract above provision has been made for ownership of those walls which are not party walls.
Acreage and Field Parcel ID Numbers
The Associated Documents may provide a schedule of field sizes and acreages, confirming their location by OS field numbers and by a description of their use. This information can be useful in defining property boundaries on larger areas of land.
Sample Deed extract showing part of a schedule defining Land by its Acreage, Use and Field Numbers.
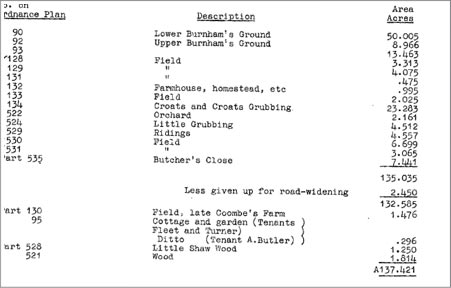
Party Wall Ownership Provisions in the Associated Documents
There are frequently clauses in the Associated Documents that do not appear in the title register that contain provisions as to ownership of the party walls, as in the following sample.
Sample Party Wall Provisions in a Conveyancing Deed

T and H Marks in Associated Documents
Associated Documents and deed plans, unlike the title register and title plan, usually do contain T and H marks to identify ownership of the boundaries. H marks denote equal ownership whilst T marks denote ownership of the boundary on the side containing the horizontal bar of the T. The deed plan attached to this conveyance displays the T marks along the fence orders.
Sample Deed extract containing identification of boundary ownership with T marks

Measurements on Deed Plans
Although precise measurements, dimensions and angles are seldom shown on title plans, they are frequently shown on deed plans.
Sample Deed Plan showing precise measurements
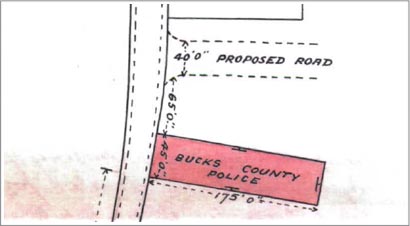
Other Articles in this Series
Title Register
The Land Registry Title Register holds data relating to the property ownership, purchase price, mortgage, tenure, covenants, rights of way, leases and class of title.
£19.95Title Plan
The Title Plan shows an outline of the property and its immediate neighbourhood, and uses colours to identify rights of way, general boundaries and land affected by covenants.
£19.95Associated Documents
Deeds creating Restrictions, Covenants, Easements, etc. are often kept digitally by the Land Registry and made available for sale due to their invaluable detail and content to assist in further understanding the Restrictions, etc.
£29.95


