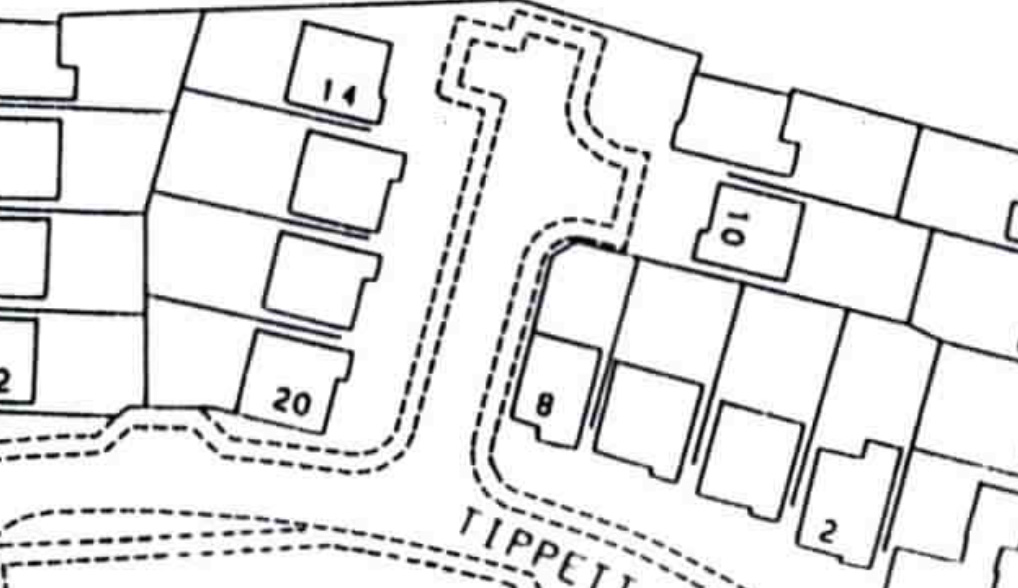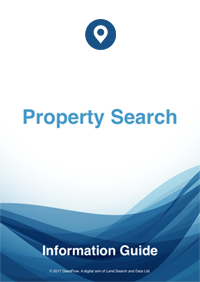Finding Your Boundary Line
Contents
Overview
The building line of your property is defined for planning purposes as the primary front face of buildings along a street. Thus a property cannot be lawfully built between this line and the front boundary structure. The precise position of the building line will normally be apparent from an examination of the architect’s drawings deposited with the Local Planning Authority.
Finding Your Building Line
If your architects drawings are still available, either with yourself or your local authority, they should be checked, as the building line will usually be apparent. Further, it is likely to be the same as the other properties on your side of the street.
The building line is often set by a developer and shown in the Title Register for the building plot being sold. This would have been approved by the local planning authority. It would be seen in the C Section of the Title Register as a Restrictive Covenant, or as one of many Covenants in a Schedule of Restrictive Covenants, e.g.
Schedule of Restrictive Covenants
......
3 The proposed bungalow or chalet shall be set back sixty five feet from Thames Lane and no building operations of any kind shall be commenced on the property hereby conveyed until detailed plans and specifications shall have been first submitted to and approved by the Vendor or the Vendors surveyor for the time being.
Corner Properties
Where the property is a corner plot there will be two building lines, one for each street. The is shown in the Deed Plan extract below, where the front building line is shown the same distance from the road in each case, including where the properties have a corner plot. This is not always the case, but it often is and this fact constitutes a useful guide where there are no evidential documents, save for photographs.

Building Line of Adjoining Houses
Sometimes there are Restrictive Covenants not to build in front of the building line of houses on the adjoining land, as in the example below:
C: Charges Register
......
(5) Not to erect any dwelling house on the said plot of land in front of the existing building line or in front of the houses recently erected on the adjoining land.
In the case in hand the property was a converted farm building and was set back from the building line of other properties in the street. There were two unconverted buildings between the property in hand and other adjoining properties. To extend the property in hand would affect the use of the said unconverted buildings once they were converted, assuming they would use their existing building line which was he same as the building in hand.
Measurement from the Road
In the following example there is a directly worded covenant not to erect a building within fifteen feet of the road, without direct reference to a building line.
3 No house or building except fences shall be erected within fifteen feet of the road.
Boundary Search 2 Properties
Obtain all the available property documents held to help resolve common boundary problems. For 2 Adjoining Properties.
£99.95Boundary Search 3 Properties
Obtain all the available property documents held to help resolve common boundary problems. For 3 Adjoining Properties.
£146.95Boundary Search 4 Properties
Obtain all the available property documents held to help resolve common boundary problems. For 4 Adjoining Properties.
£193.95


