Property Boundaries and Deed Plans
Contents
Overview
Deed Plans are plans attached to the old Associated Documents. They differ considerably from the Title Register. Some are hand drawn, some professionally drawn. Some contain measurements, angles, and dimensions. Some contain T and H marks. Some contain useful notations. The point about them is they can be very useful in helping to resolve a boundary dispute.
Difference between a Title Plan and a Deed Plan
The main difference between a Title Register and Title Plan is that the Land Registry Title Plan is not designed to show property boundaries other than in a general way. However, many Deed Plans, most of which will have been prepared prior to Land Registration, were designed to show specific parts of the property with precision. Where a hand drawn Deed Plan is made it will often have measurements to compensate for the inaccuracies of drawing by hand.
Sample Deed Plan with T Marks
The following Deed Plan, attached to a Transfer Deed, has been professionally drawn. It relates to the area edged in red, which contains three T marks. The Title Register confirms that the purchaser of the property has entered into a covenant to accept responsibility for two of the boundaries marked with a T, and to maintain them at his own expense. These are the two boundaries where the bar of the T is inside of the red edging.
The relevant provision of the Transfer Deed reads:
Restrictive Covenants by the Purchaser
The Purchaser hereby covenants with the Developer and the Transferor:
To maintain and repair and renew the fence wall or other means of enclosures on any side or sides of the Property marked “T” within the boundary on the Plan.
To indemnify and keep indemnified the Transferor against all damage costs and other liabilities resulting from any non-observance or non-performance by the Purchaser of any covenants relating to the Property on the Registers of the title(s) above referred to.
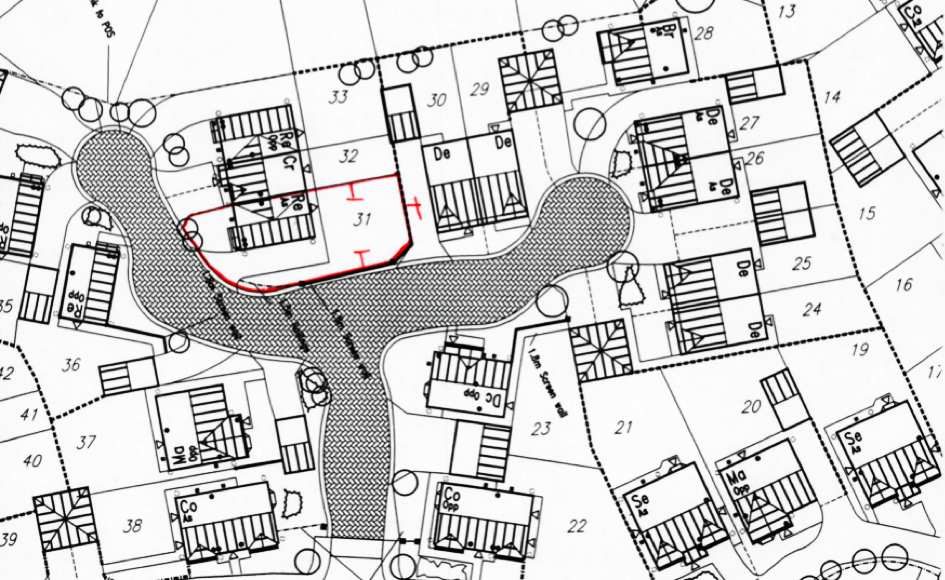
Second Sample of a Deed Plan with T Marks
In the extract below from a Deed Plan the area edged red has three T marks, two of which indicate that the north and east boundaries are the responsibility of the owner thereof, and that the west boundary is the responsibility of the neighbour. More importantly, the south boundary which has no T marks, is declared in the Transfer Deed to be jointly owned by reason of the fact that the Plan does not provide a T mark for this boundary.
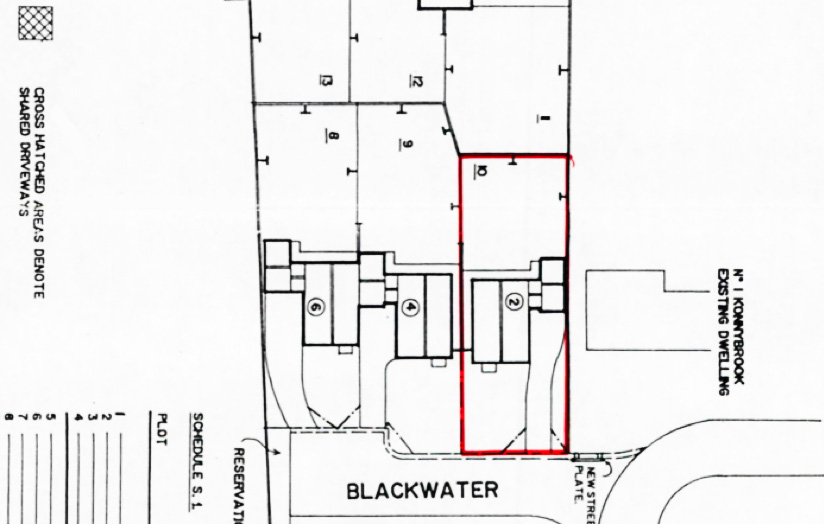
The Transfer Deed reads:
6 It is hereby agreed and declared between the Vendor and the Purchaser that any walls or fences between the Plot and any adjoining plots on the Estate not marked with a “T” on the Plan shall be party walls or fences and shall be used repaired and maintained as such ...
The Title Register and Title Plan are silent with regard to the remaining T mark, save to say that the Transfer Deed contains provisions as to boundary structures.
Sample Deed Plan with Measurements
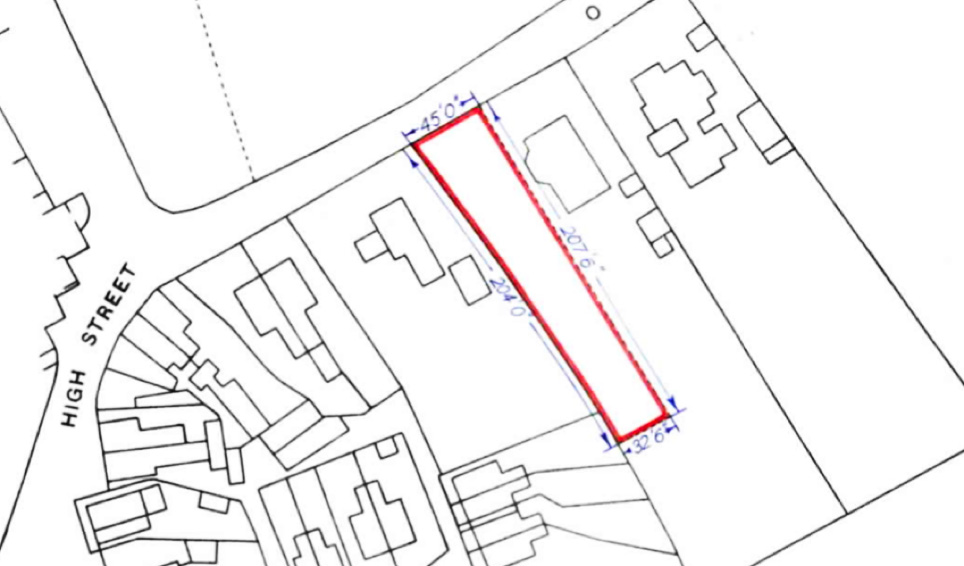
The above extract of a Deed Plan contains measurements for each of the boundaries. The reason for this is that each boundary has a different length. This would be very useful in the event of a boundary dispute as the measurements are definitive.
Sample Deed of Variation Plan
In this sample the Lease for the property incorrectly described the extent of the property purchased. This was corrected by a Deed of Variation. This shows the incorrect plan and the plan substituted for it. There is a significant change to the south west section of the plan with regard to the ante space at the foot of the stairs.
Before the Deed of Variation
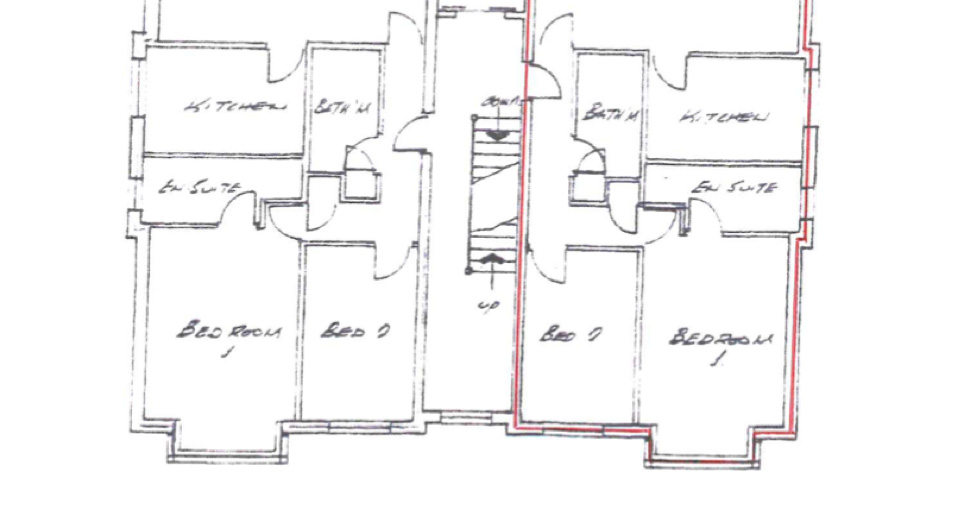
After the Deed of Variation
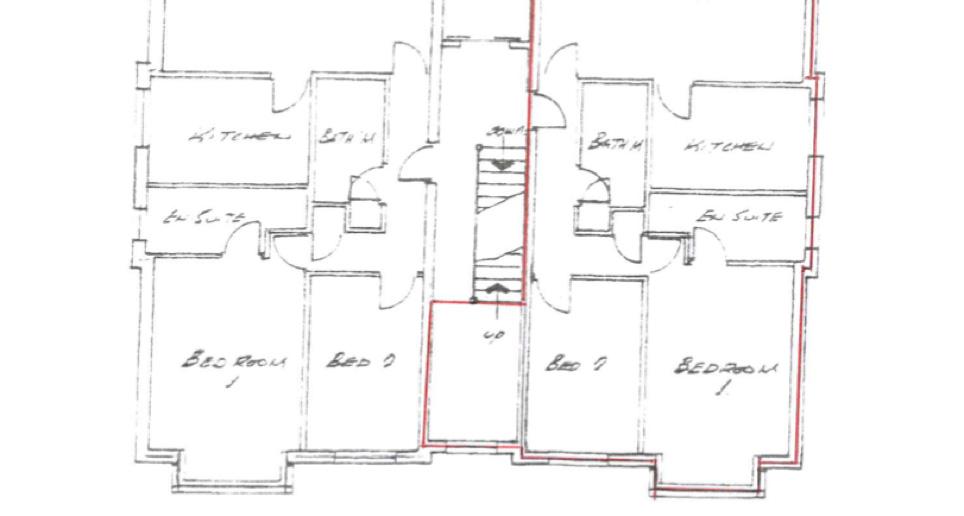
Sample Deed Plan with Notations
In the Deed Plan below the Deed Plan attached to the Conveyance contains helpful notations, including reference to a shared passageway not referred to in the Title Plan, a party wall, and the type of boundaries, with T marks. In this example there is a concrete post boundary, a close boarded fence boundary, a timber boundary and a hedge boundary. Three of these boundaries have T marks indicating that responsibility to maintain lies with the adjoining land owners. The party wall boundary is shared.
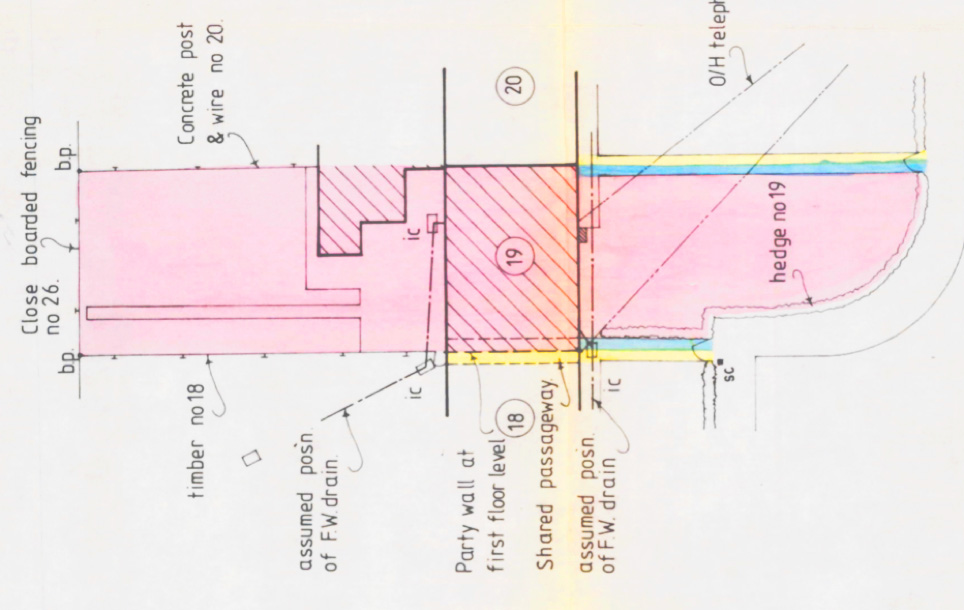
Conclusion
From the foregoing it should be obvious that Deed Plans, where available, can be very useful to aid in the resolution of a boundary dispute.
Boundary Search 2 Properties
Obtain all the available property documents held to help resolve common boundary problems. For 2 Adjoining Properties.
£99.95Boundary Search 3 Properties
Obtain all the available property documents held to help resolve common boundary problems. For 3 Adjoining Properties.
£146.95Boundary Search 4 Properties
Obtain all the available property documents held to help resolve common boundary problems. For 4 Adjoining Properties.
£193.95


