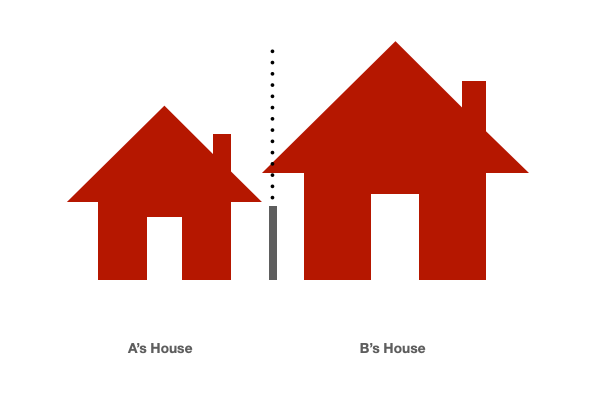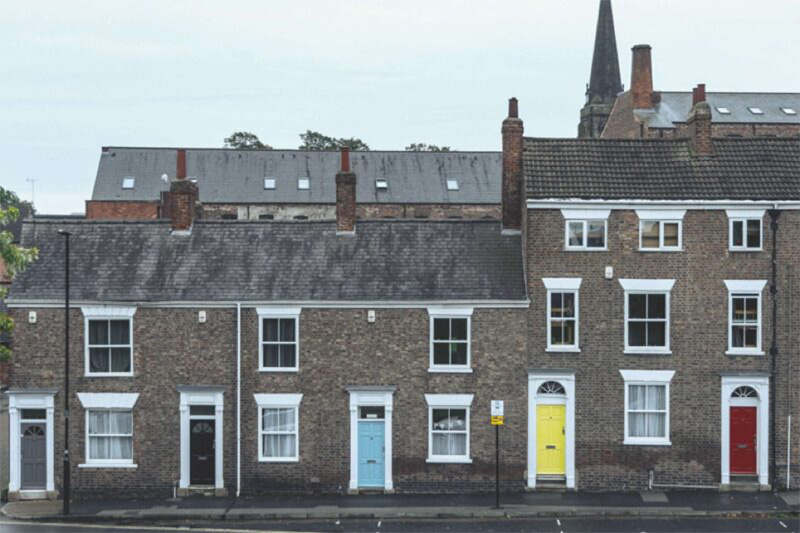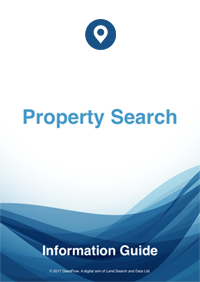Horizontal Property Boundaries and Projecting Eaves
Overview
It is sometimes the case that features at roof level of a house project over the boundary line at ground level. Further, disputes often arise in relation to flats and maisonettes that relate to horizontal boundaries. This article provides a brief overview of the way such problems are reviewed and resolved.
Projecting Eaves
The Land Registry Title Plan shows the position at ground level and does not account for the horizontal rooftop level. There is a common law presumption that where there is a projecting rooftop feature such as eaves the projections would not breach the boundary line, i.e. they are presumed to belong to the property they are projected from. This does not include the air space between them, however. As with most other common law presumptions this presumption can be rebutted by evidence to the contrary.

In the above example the boundary passes through the centre of the garden wall. This means that A’s boundary, projecting upwards, is breached by the eaves projecting from B’s roof. A and B are entitled to the air space above their respective houses and gardens. However, the common law presumption is that the eaves on B’s house do not interfere with the boundary and there is therefore no breach, unless this presumption can be rebutted by evidence to the contrary. It does not affect the rest of the airspace projecting upwards.
Airspace
The presumption that the airspace above the land and within its boundaries belongs to the owner of the property continues to such height as is necessary for the normal use and enjoyment of the land.
Flats
Where the property is a flat there will be a lease, and the terms of the lease will usually dictate the location of a horizontal boundary between upper and lower flats. If this is not shown with sufficient precision and a dispute arises therefrom, it will be necessary to review clauses in the lease relating to repairing covenants, which will indicate who is responsible for the various parts of the shared structure.
Flying Freeholds
The most usual type of flying freehold is where an upper room of a semi detached or terraced house is part of the building of the adjoining semi or terraced house.

A flying freehold may dissuade a mortgage lender from providing a mortgage on the property due to the difficulties in enforcement of positive covenants made between buyers and sellers. Repairs and improvements to the shared part of the building may cause difficulties in regard to shared costs.
freehold, particularly when considering structural repairs, and again, it may be necessary to refer to the pre-registration documents to ascertain who is responsible for the various parts of the shared structure.
Boundary Search 2 Properties
Obtain all the available property documents held to help resolve common boundary problems. For 2 Adjoining Properties.
£99.95Boundary Search 3 Properties
Obtain all the available property documents held to help resolve common boundary problems. For 3 Adjoining Properties.
£146.95Boundary Search 4 Properties
Obtain all the available property documents held to help resolve common boundary problems. For 4 Adjoining Properties.
£193.95


